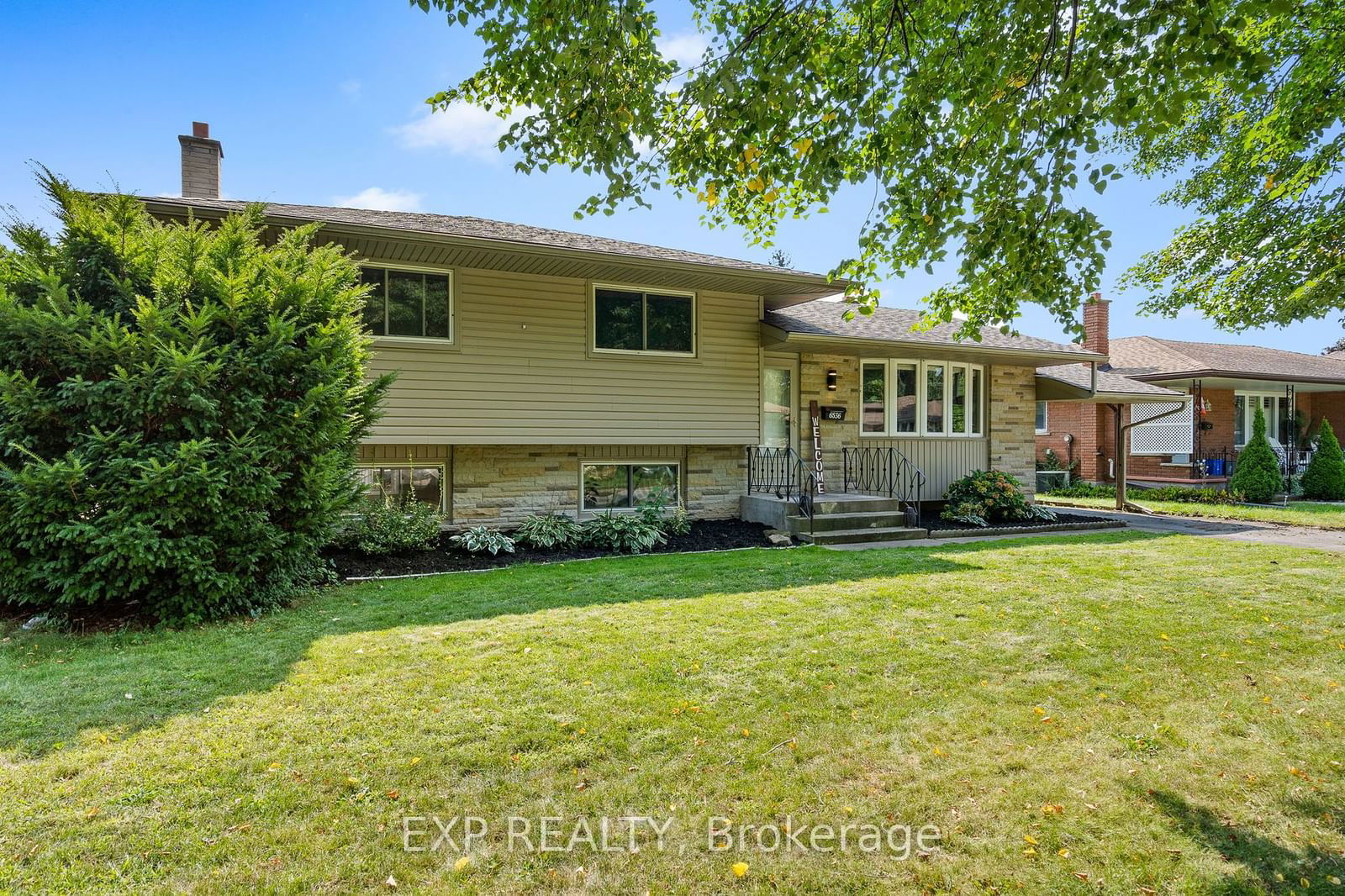$699,000
3+1-Bed
3-Bath
1100-1500 Sq. ft
Listed on 9/18/24
Listed by EXP REALTY
Welcome To Your Luxe 4-Level Side-Split In Niagara Falls! Step Inside And Get Ready To Be Impressed. The Cozy Living Room Sets The Tone For This Stunningly Renovated Home. The Main Floor? It's All About A Sleek, Modern Kitchen With Stainless Steel Appliances And A Trendy Dining Space That's Perfect For Dinner Parties Or Family Meals. Upstairs, You've Got Three Spacious Bedrooms That Make Relaxation Effortless. Head Down To The Lower Level And You'll Find A Bonus Kitchen And A Warm, Inviting Fireplace, Perfect For An In-Law Suite Or Extra Living Space. And Those Upgrades? We're Talking Windows (2017), Roof (2017), Furnace/AC (2014), And Fresh Luxury Vinyl Plank Flooring (2022). Outside, The Backyard Is Your Personal Oasis With A Hot Tub And Pergola, Ready For All Your Summer Vibes. Close To Everything - Schools, Parks, Shopping, Transit, And Minutes To The Casino And Niagara's Wine Country. This Is The One. Book Your Showing Today Before It's Gone!
To view this property's sale price history please sign in or register
| List Date | List Price | Last Status | Sold Date | Sold Price | Days on Market |
|---|---|---|---|---|---|
| XXX | XXX | XXX | XXX | XXX | XXX |
| XXX | XXX | XXX | XXX | XXX | XXX |
X9355371
Detached, Sidesplit 4
1100-1500
6+3
3+1
3
3
51-99
Central Air
Finished, Sep Entrance
Y
Brick
Forced Air
Y
$3,416.00 (2023)
120.00x59.00 (Feet)
